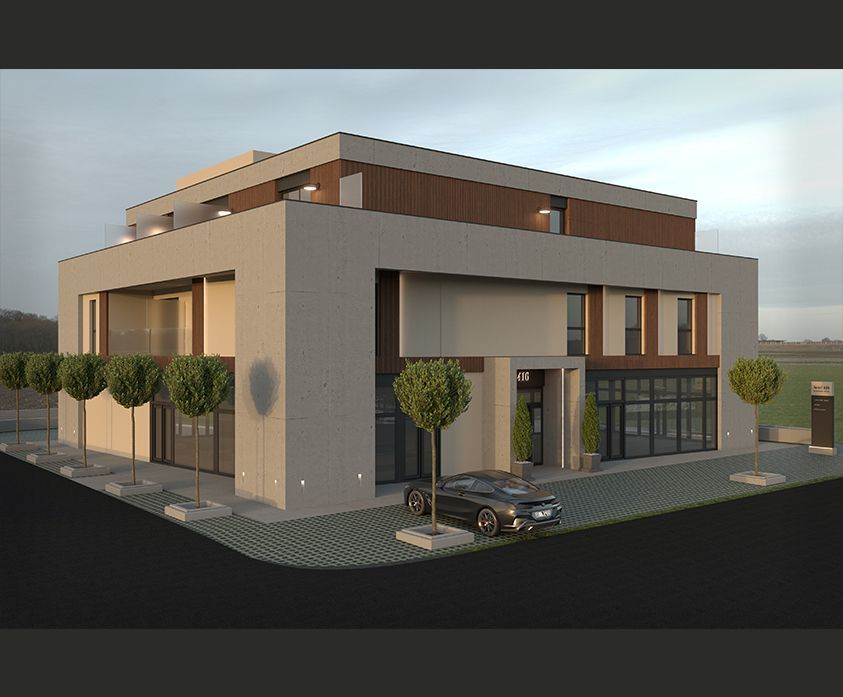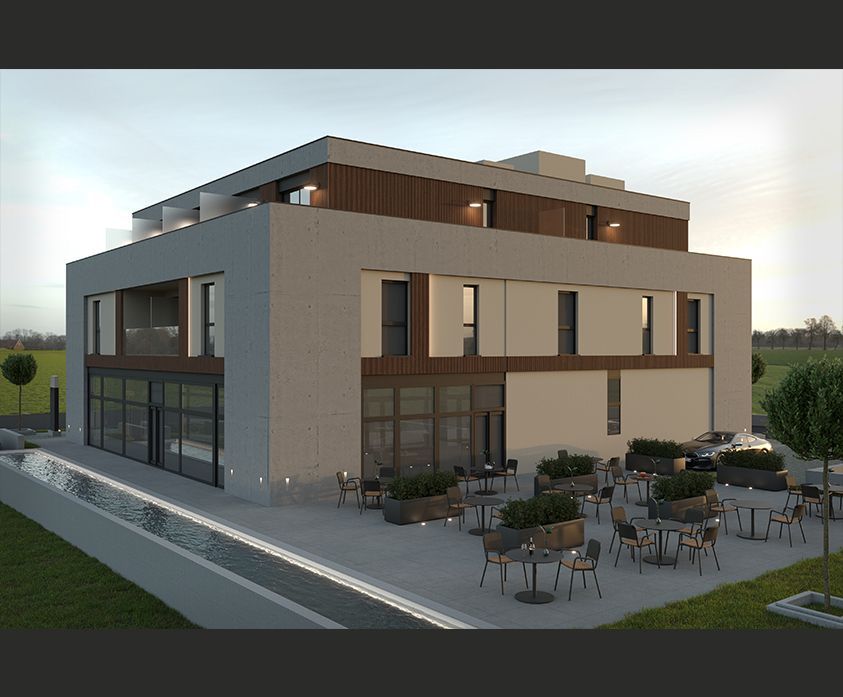PROJECTS / Hotel Restaurant 415 | 416
Hotel Restaurant 415 | 416

Hotel Restaurant 415 | 416
LOCATION
Gambarogno, Switzerland
YEAR
2024 - RUNNING
DIMENSIONS
12'000 mc
CLIENT
Mrs. Coco
CATEGORY
hotel building
TYPE
design / general construction management / rendering
The Contone hotel project represents a stimulating challenge from both an architectural and entrepreneurial point of view. The objective is the creation of a restaurant with a hotel on the upper floors, aimed at a high-level business clientele. The architectural concept is inspired by a modern and dynamic vision, represented by an architectural concrete 'box' that encloses a lighter, moving building. What makes this project unique is the use of innovative materials combined with classic elements, such as light frame structures that integrate harmoniously with the solidity of concrete.
Hotel Restaurant 415 | 416
LOCATION
Gambarogno, Switzerland
YEAR
2024 - RUNNING
DIMENSIONS
12'000 mc
CLIENT
Sig.ri Coco
CATEGORY
hotel building
TYPE
design / general construction management / rendering
The Contone Hotel project is an exciting challenge from both an architectural and a business point of view. The aim is to create a restaurant with a hotel on the upper floors, aimed at a high-level business clientele. The architectural concept is inspired by a modern and dynamic vision, represented by an architectural concrete 'box' enclosing a lighter, more mobile building. What makes this project unique is the use of innovative materials combined with classic elements, such as light frame structures, which blend harmoniously with the solidity of concrete.
The final result will be a work that combines the robustness and reliability of traditional materials with the versatility and modernity of innovative solutions.
Vismara Residence

Via Cantonale 2A
6928 Manno
Switzerland


